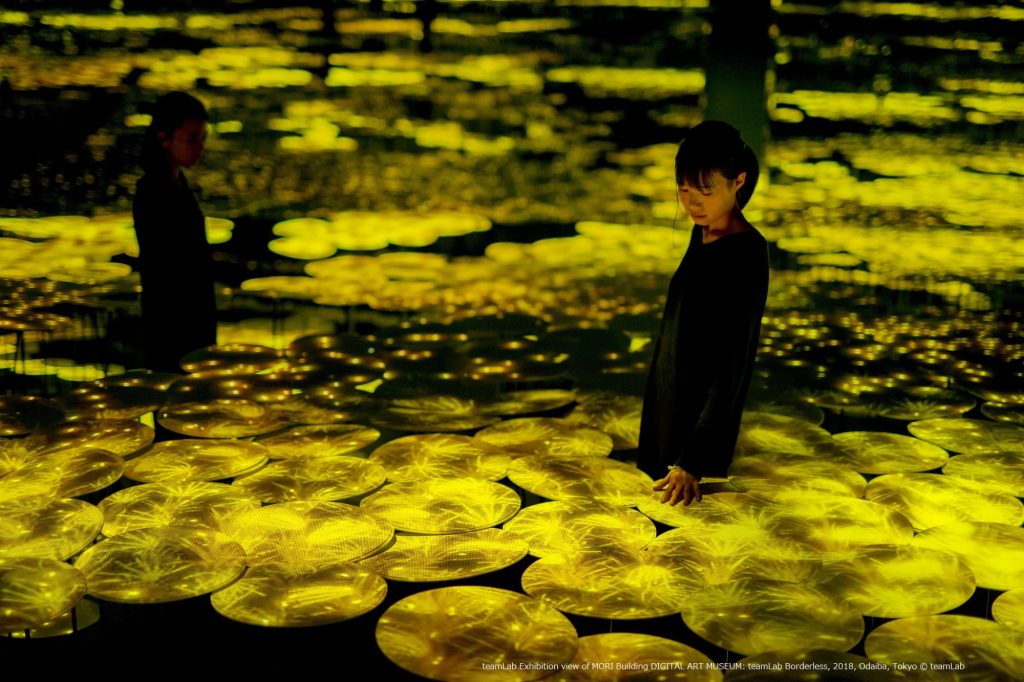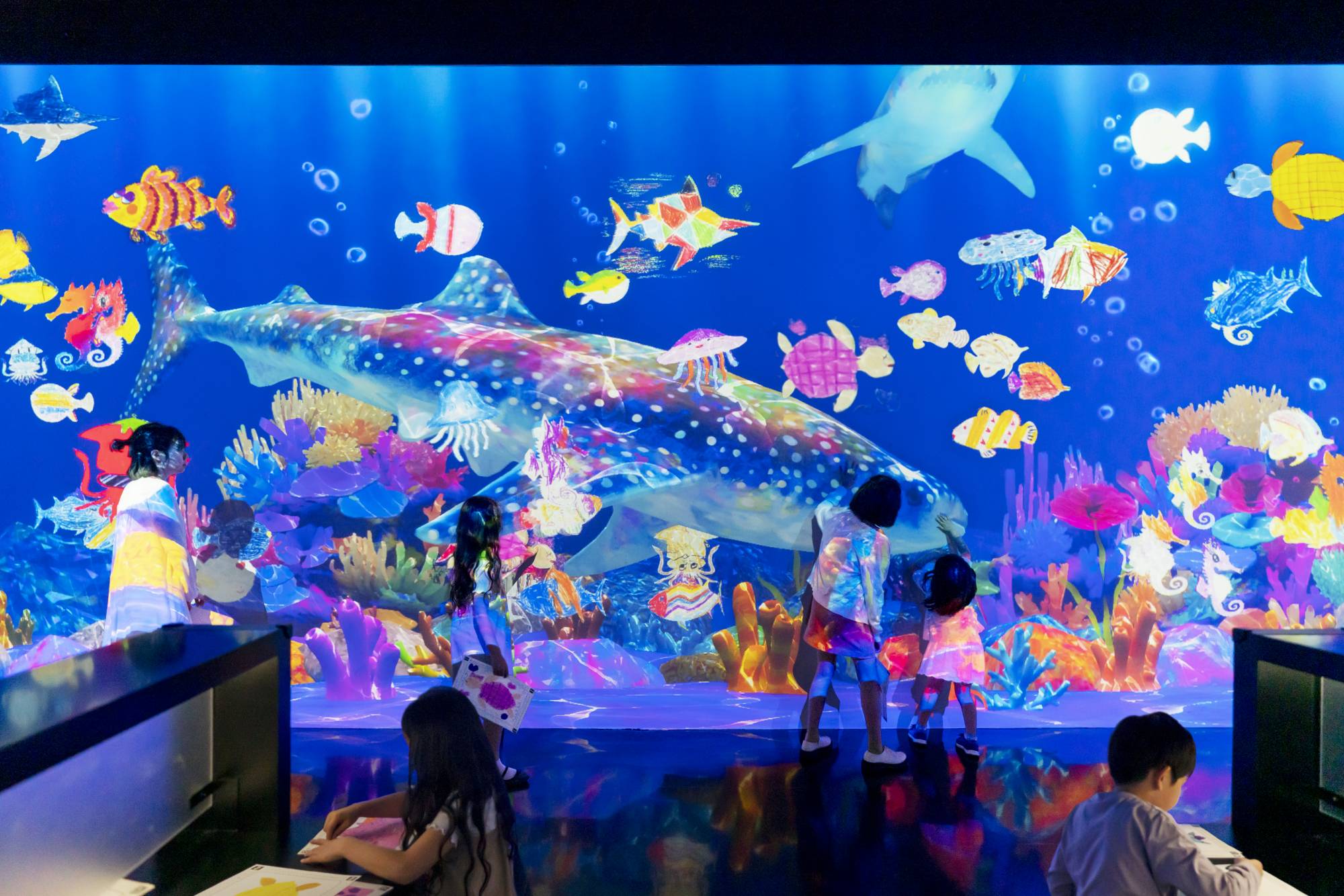1/10/2024 - 22/10/2024 (Week 2 - Week 5) Teoh Gim Khoon (0361563)
Bachelor of Design (Hons) in Creative Media
Spatial Design I -Task 1 (Precedent Study and Analysis)
INSTRUCTIONS
Task 1 - Precedent Study and AnalysisPart A
Before starting Task 1, I was first assigned to research several architectural designers whose work I found interesting and could learn from. In total, I researched three different designers, which are:
After researching, I chose Santiago Calatrava. Calatrava is a Spanish architect known for his innovative designs that blend architecture, engineering, and art. His work features dynamic, organic forms and sweeping curves, as seen in the Turning Torso in Sweden and the City of Arts and Sciences in Spain. I admire his ability to combine structural ingenuity with artistic expression, and I believe his approach will help me better understand spatial design and form.
After studying Santiago Calatrava's projects, I chose the Palau de les Arts Reina Sofia (Opera House) for its futuristic design, dynamic forms, and innovative blend of structure and aesthetics.
I studied the Palau de les Arts Reina Sofia (Opera House) by Santiago Calatrava to understand its spatial design through its design concept, design elements, volume, structure, materials, and interior.
Design Concept: Inspired by organic forms, the design resembles a ship or a bird, symbolizing movement and fluidity. The building emphasizes dynamic lines and a futuristic aesthetic.
Design Elements: The structure features sweeping curves, cantilevered platforms, and an expressive steel roof that creates a sense of motion and drama.
Volume: The opera house covers approximately 40,000 square meters and reaches a height of 75 meters, offering a grand and monumental spatial experience.
Structure and Materials: The building's primary materials are reinforced concrete, steel, and glass. The steel roof structure is supported by large cantilevered elements, giving the building a light and airy appearance despite its scale.
Interior: The interior spaces are characterized by fluid, sculptural forms, with multiple performance halls and sleek, white surfaces that create a modern, elegant atmosphere.
Part B
For Part B, we were assigned to research a real-world interactive installation that successfully incorporates various interactive elements.
I chose an interactive installation based on my personal experience during my visit to Japan, where I interacted with the TeamLab Botanical Garden in Osaka. This led me to research other TeamLab installations in Japan, and I discovered TeamLab Borderless in Tokyo.
I found there is several interactive installation over the teamlab borderless that attract vistio to visit there and it famous the interactive element like:
Project Mapping
Touch Interaction
Motion Tracking
Real Time Visuals
Final Presentation Slide
Reflection
Part A
Researching Santiago Calatrava and studying the Palau de les Arts Reina Sofia deepened my understanding of spatial design. His innovative approach, inspired by organic forms and dynamic structures, demonstrates how architecture can blend functionality with artistic expression. Analyzing the design concept, elements, materials, and volume of the opera house highlighted the importance of movement, symbolism, and the integration of structure with aesthetics. This process enhanced my appreciation for how thoughtful design can shape both the physical space and the user experience.
Part B
Exploring the TeamLab Borderless installation in Tokyo expanded my perspective on interactive spatial design. The use of projection mapping, motion tracking, and touch interaction to create immersive, evolving environments showed how technology can blur the boundaries between physical and digital spaces. The way the artwork responds to visitors’ actions emphasizes the importance of user engagement in spatial experiences. This research taught me how interactive elements can transform a space into a dynamic and personalized experience, enhancing the connection between people, nature, and technology.










Comments
Post a Comment